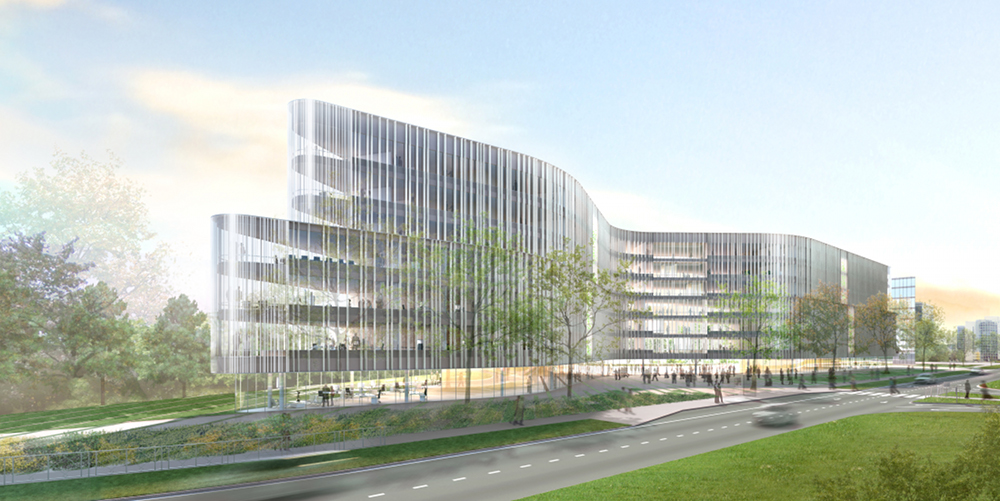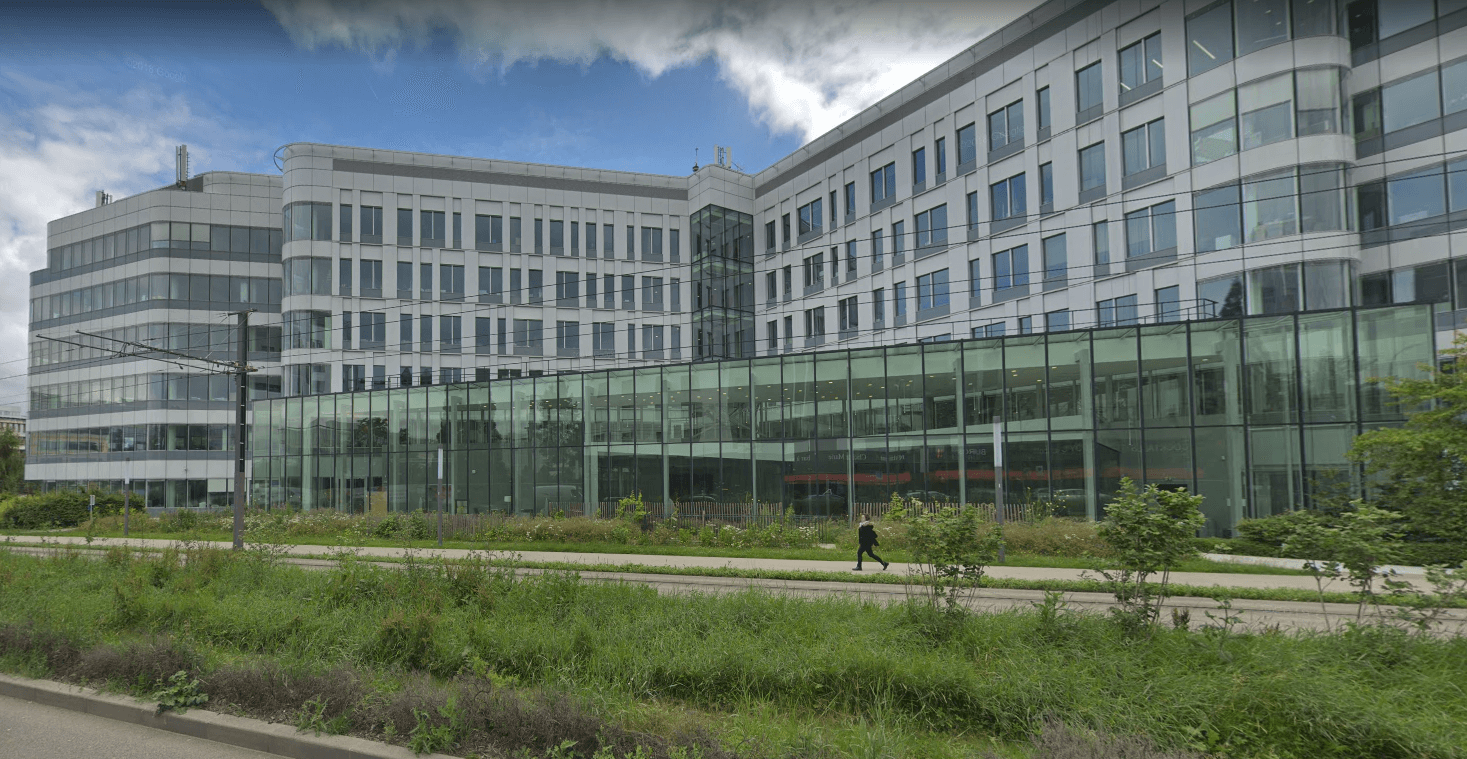
Pays
FRANCE
Département
YVELINES
Ville
VELIZY
Réalisation
Construction
Planning
2011 - 2014

Maîtrise d'ouvrage
Groupe Gecina SCI Saulnier Square
Ingénierie
INEX (Fluides), RFR Elément (Structure), ARCORA, KEPHREN, ODC (Economiste), SPOOMS, INTERFACE RESTAURATION (Cuisiniste), S. BARBAUX (Paysagiste)
Budget
8 M€
Surface
Bureaux 15 500 m2, RIE 1 000 m2
Caractéristiques techniques
L’opération comporte la construction d’un bâtiment neuf, la conservation partielle d’un parking existant enterré, la construction de 3 niveaux en infrastructure dédiés aux parkings, un restaurant d’entreprise de 1 000m² et en superstructure d’un immeuble de bureaux en R+6 d’environ 15 500 m².
Traitement thermique par ventilo-convecteurs 4 tubes et CTA double-flux
Objectif environnemental
Certifié HQE Exceptionnel
Calcul RT2012 à Cmax-30%, 65 kWhep/m².an
Traitement thermique par ventilo-convecteurs 4 tubes et CTA double-flux.
Missions
BET CVCD Plomberie
BET Electricité
Expertise énergétique
Mots clés
11.125
Bureaux
Certification environnementale
Construction
